Dupree Residence
Oceanside, CA
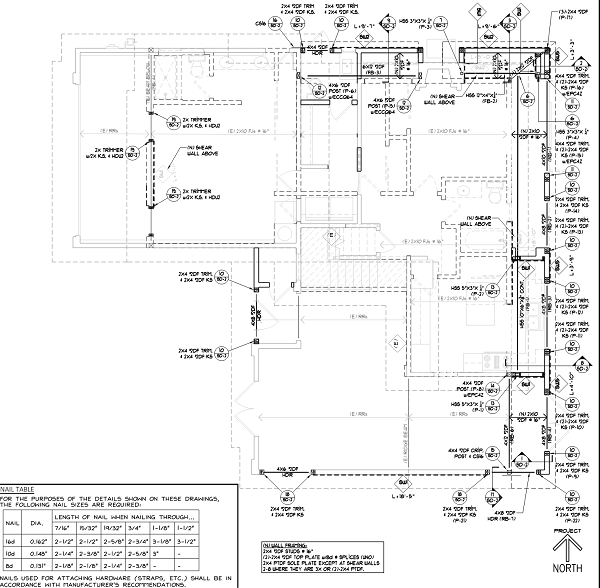
Remodel to existing single family residence including moving the entire rear wall outwards four feet.
Consulting Structural Engineers
27201 Puerta Real #300Often, a residential remodel requires significant creativity in order to reduce construction costs. For example, new concentrated loads, as a result of the removal of a bearing wall, may require underpinned pad footings. At ALLEN DESIGNS, a rigorous analysis is performed attempting to use the capacity of the existing footing. This takes some effort, effort that most engineers are unwilling to do. We at ALLEN DESIGNS realize that time spent trying to minimize underpinned footings is worthwile in the overall goal of keeping construction costs to a minimum.
Oceanside, CA

Remodel to existing single family residence including moving the entire rear wall outwards four feet.
Huntington Beach, CA
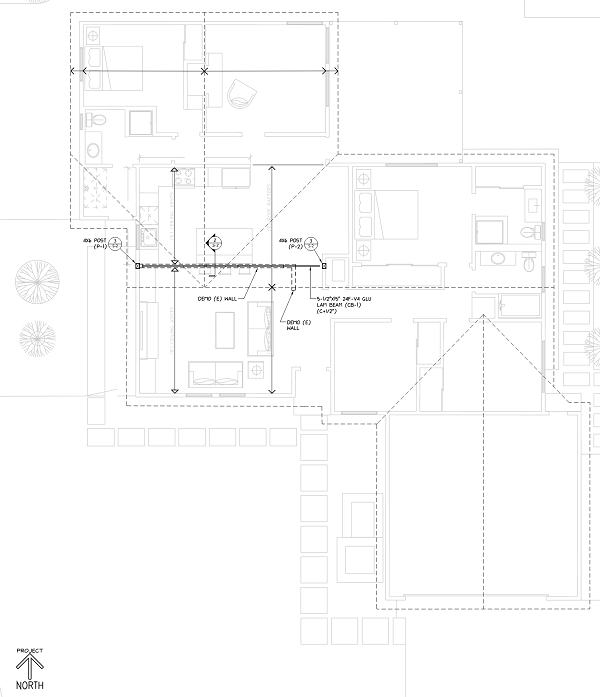
Remodel to existing single family residence removing an existing wall between the kitchen and living room.
Laguna Niguel, CA
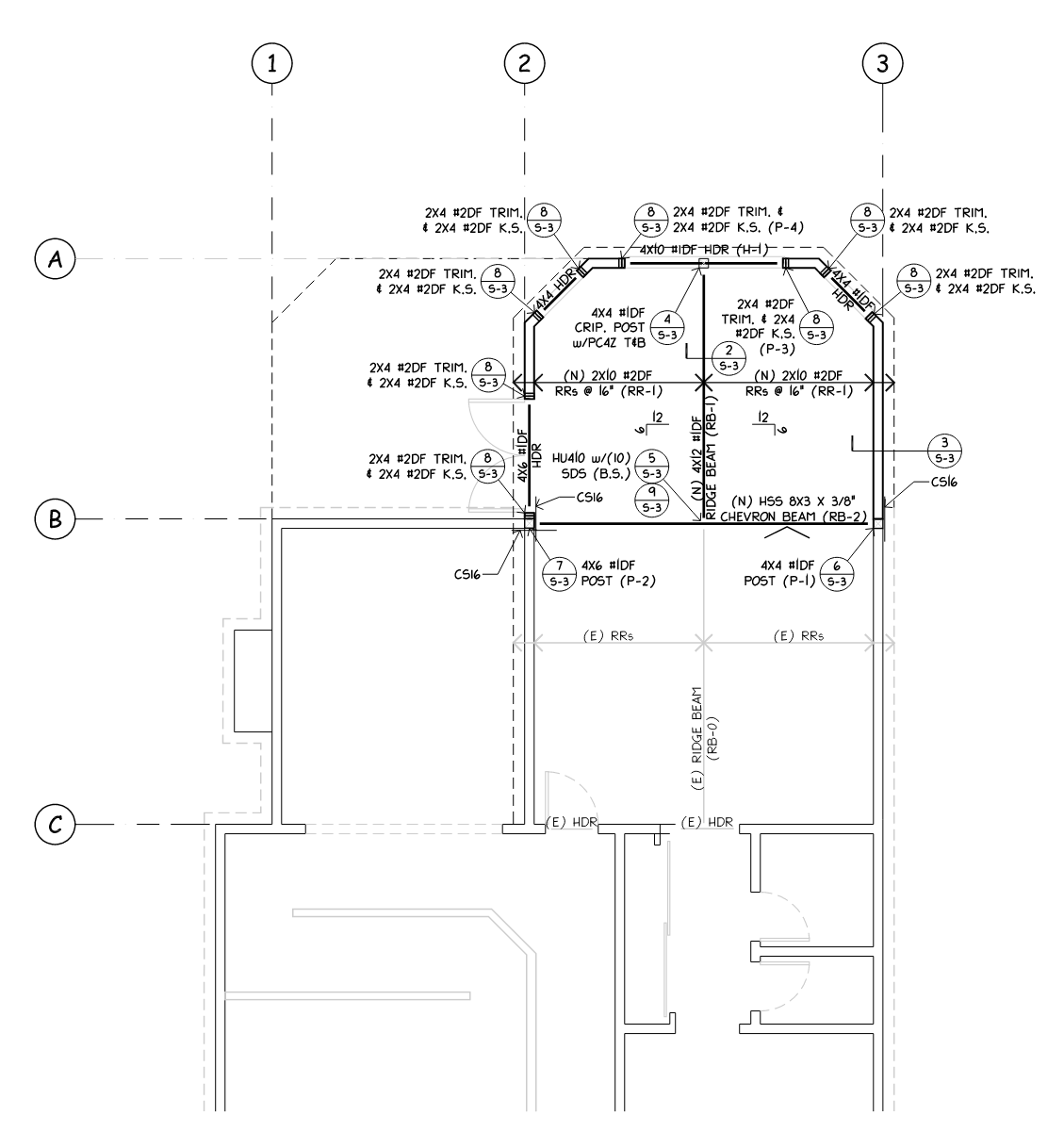
Remodel existing single family residence by expanding existing kitchen nook and adding a new rear deck.
Newport Beach, CA
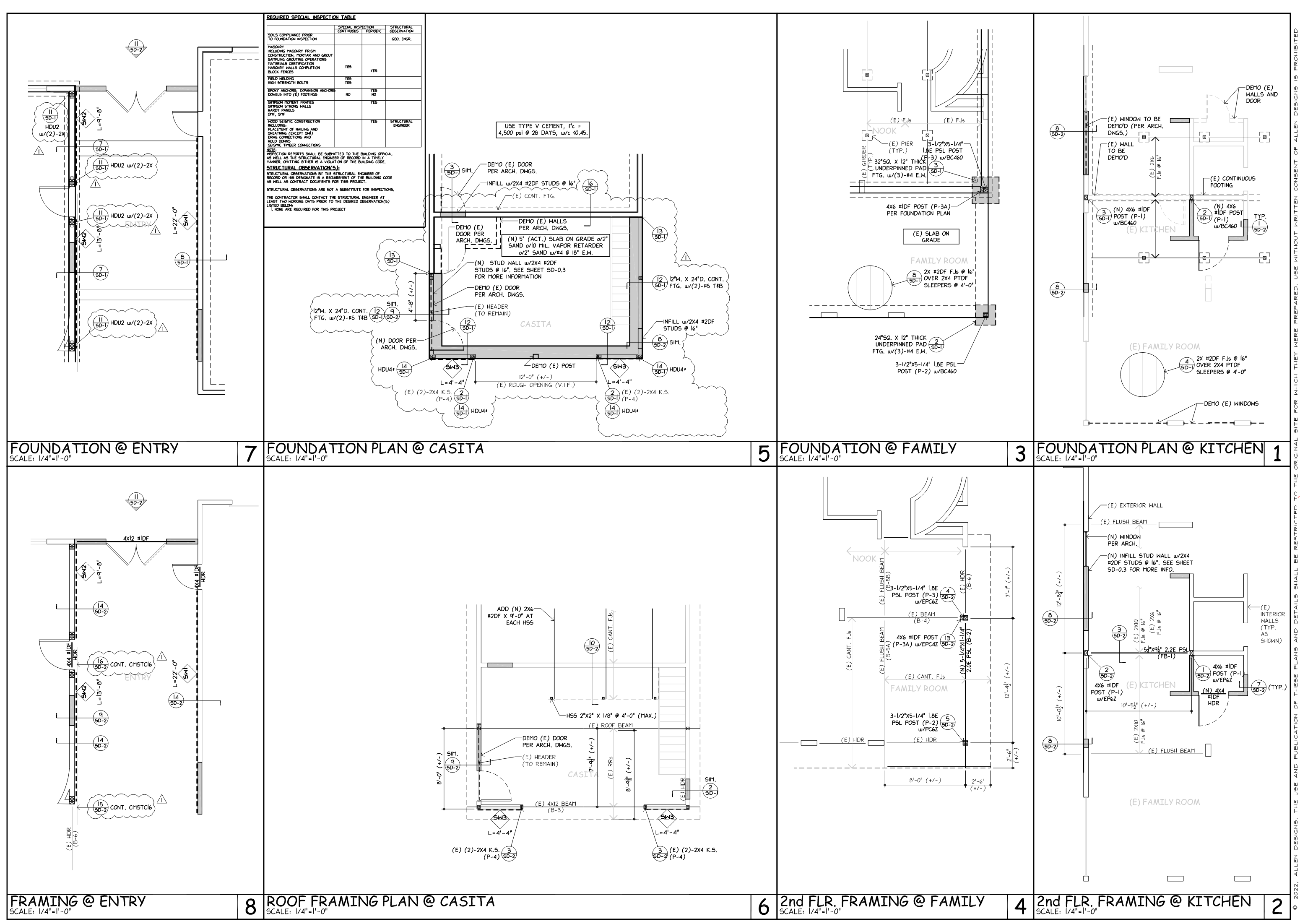
Remodel existing single family residence.
Encinitas, CA
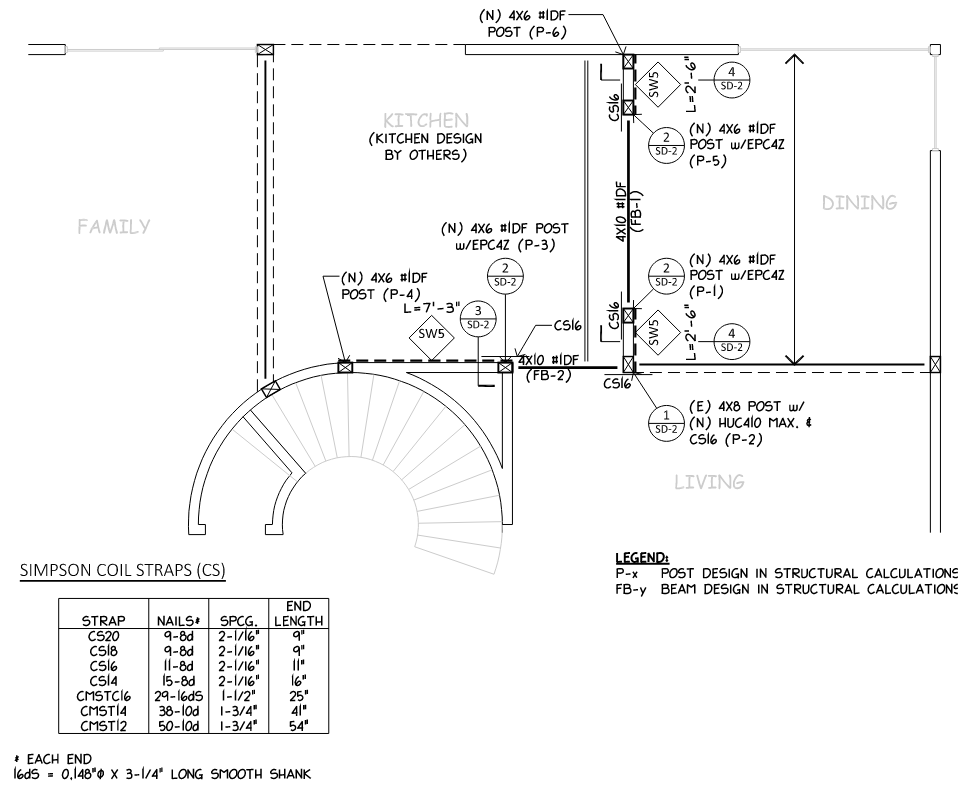
Remodel existing single family residence enlarging opening between existing kitchen and dining room.
Laguna Beach, CA
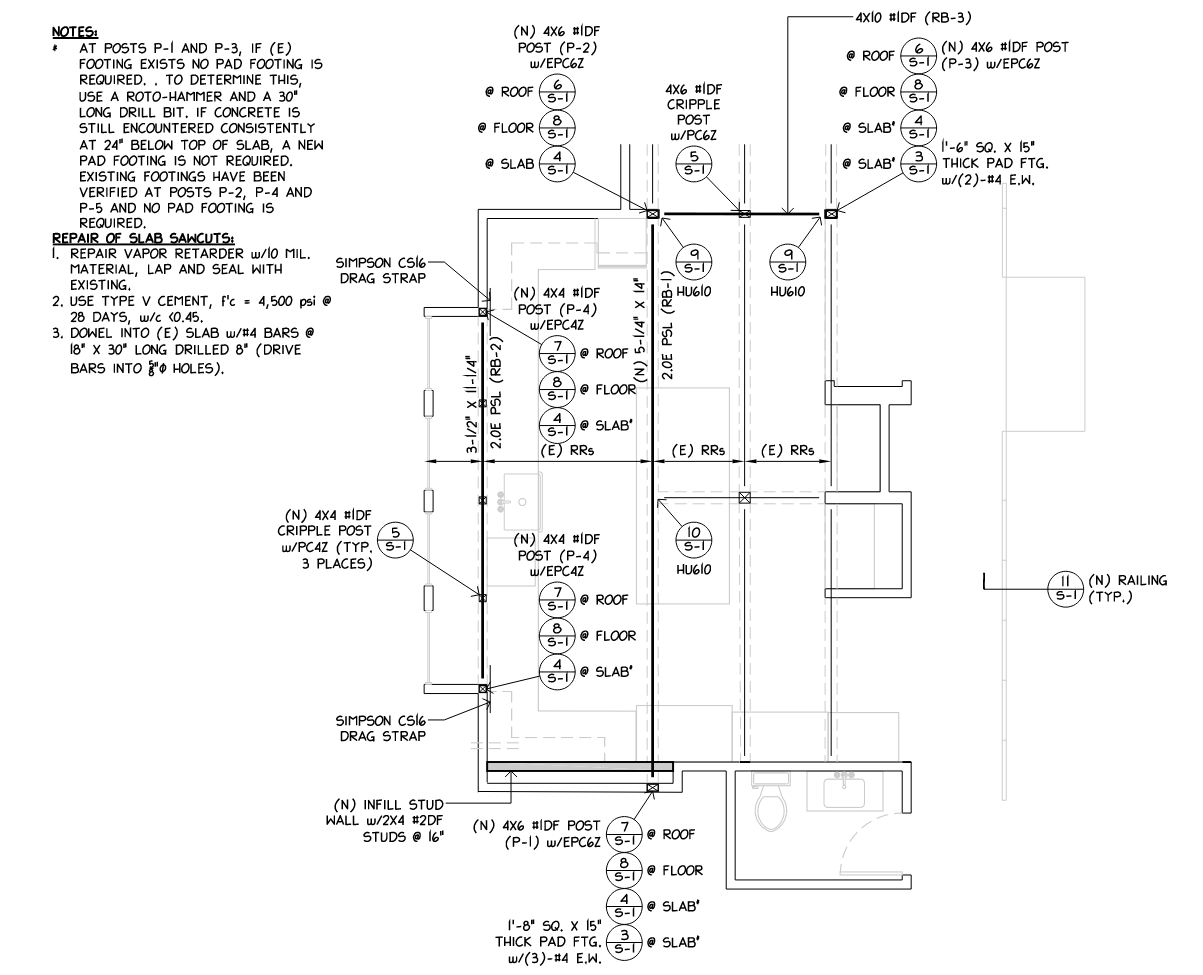
Remodel existing single family residence to accommodate new kitchen design.
Laguna Beach, CA
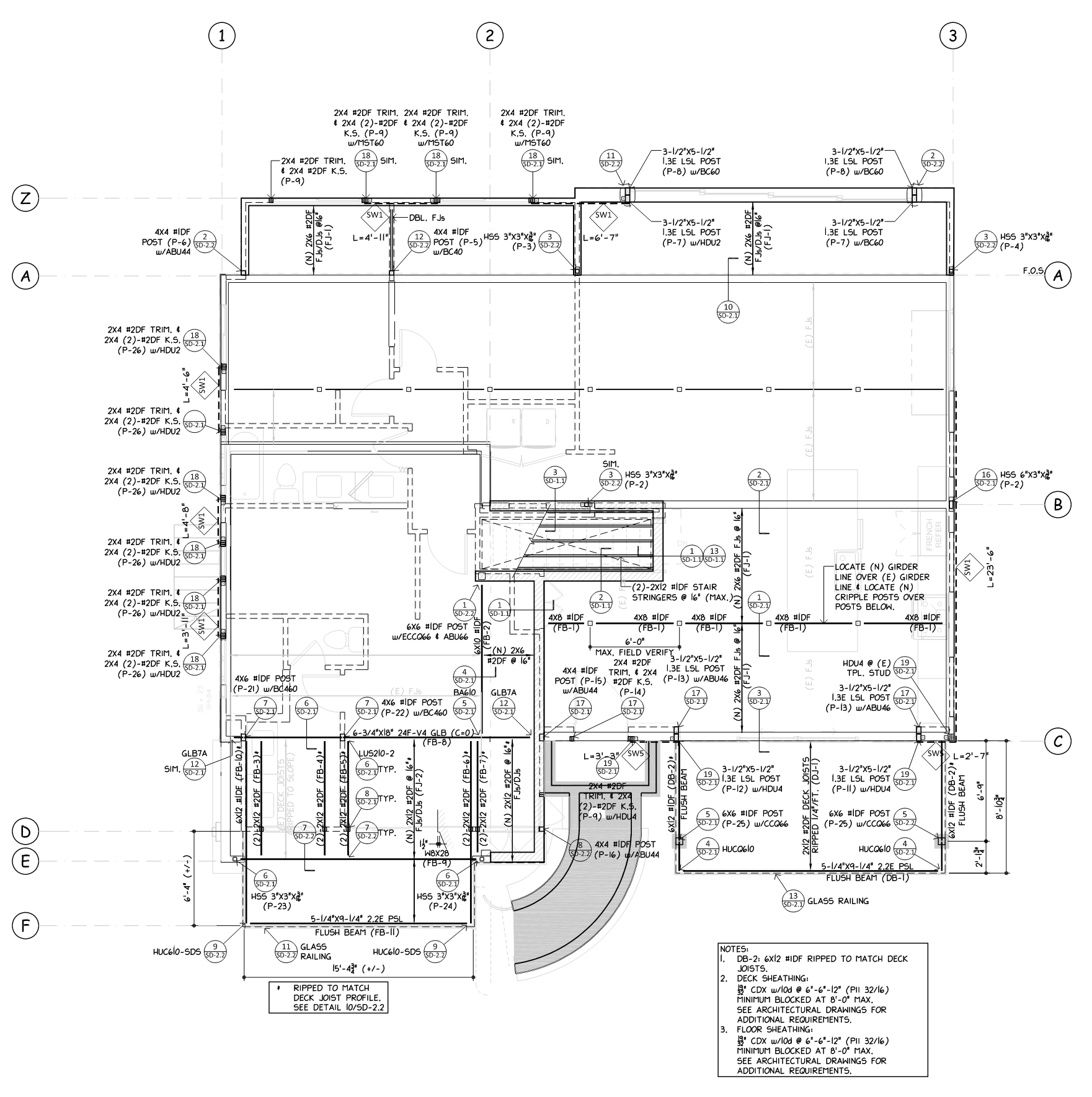
Residential addition and remodel including adding two decks at the front, expansion of front bedroom and extending the back of the house approximately five feet.
Mission Viejo, CA
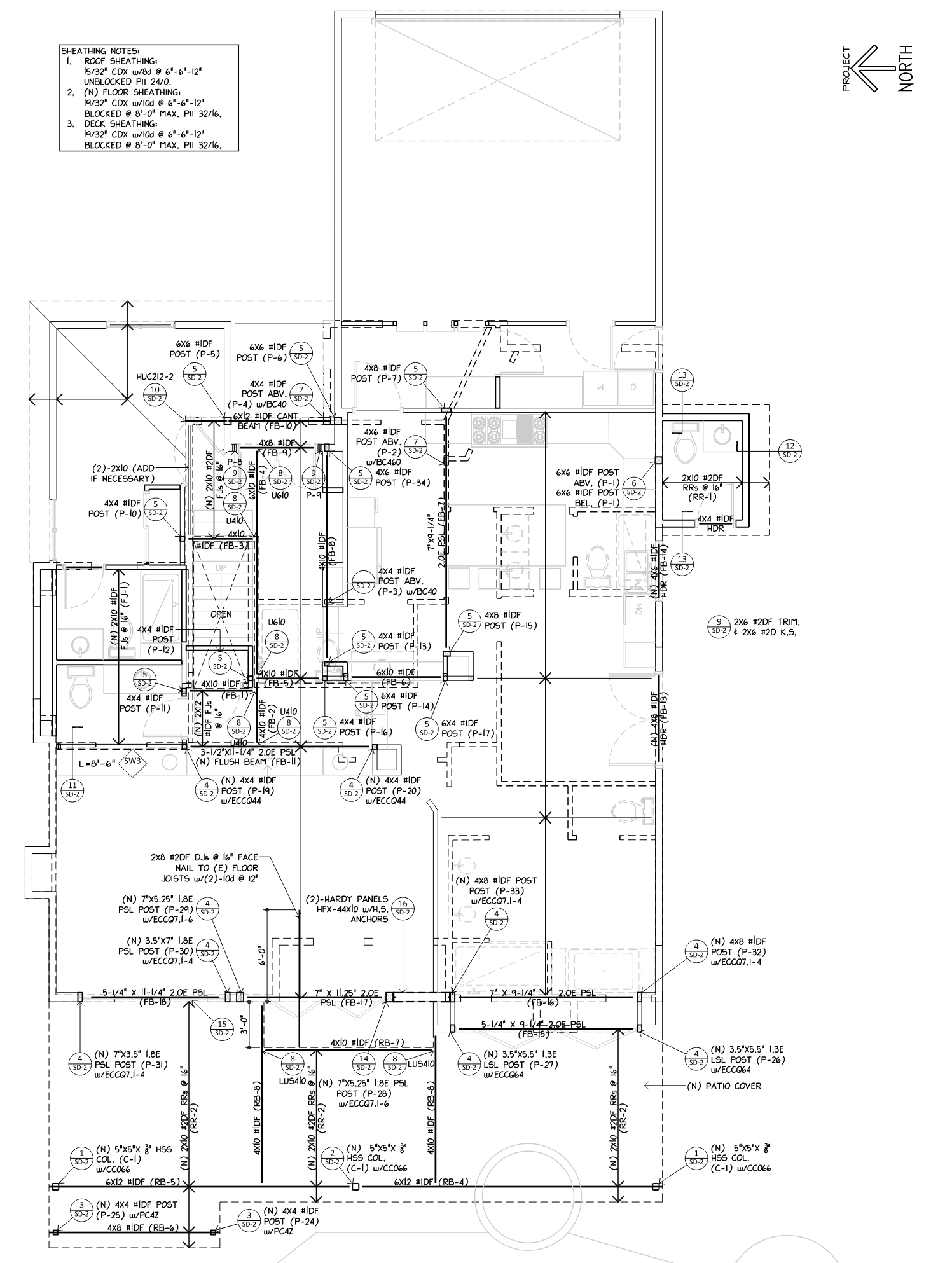
Residential remodel consisting of removing some interior bearing walls and replacing an exterior patio deck.
San Clemente, CA
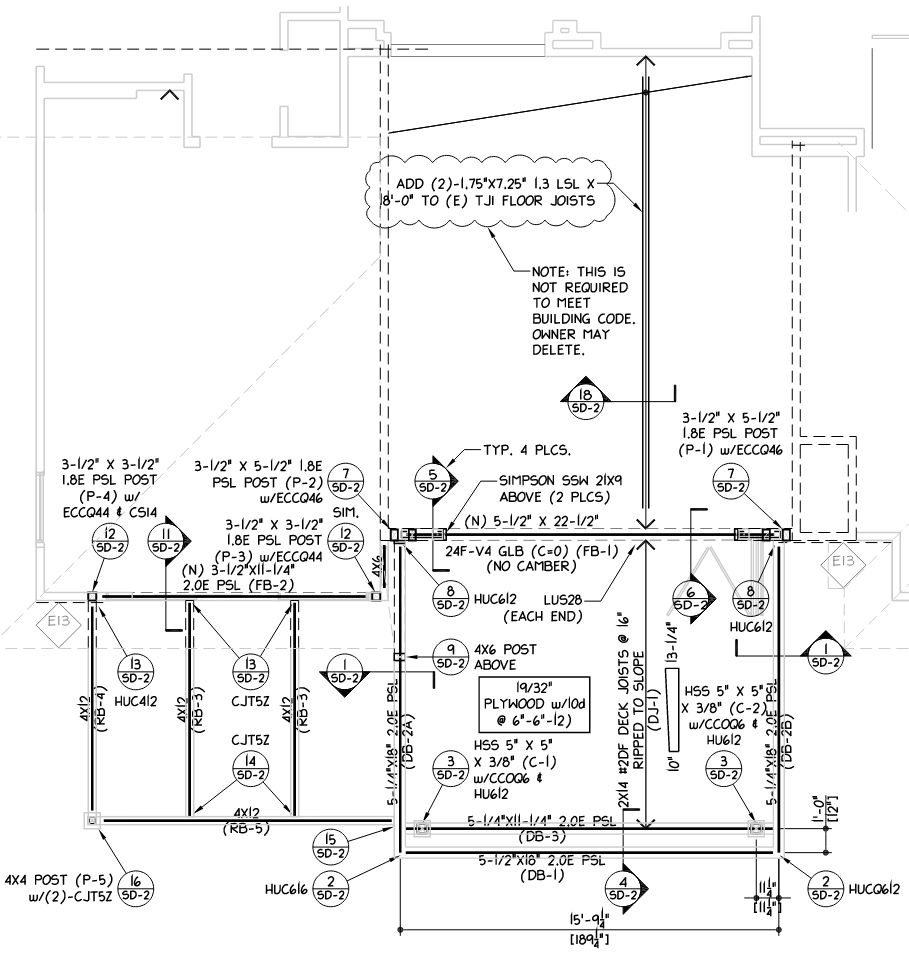
Remodel of existing residence including the enlargement of existing openings, adding two new bifold glass doors at the living room and kitchen, a new bifold door above the front entry, a new balcony deck with glass railing off of the bonus room and a new patio cover off of the existing kitchen.
Dana Point, CA
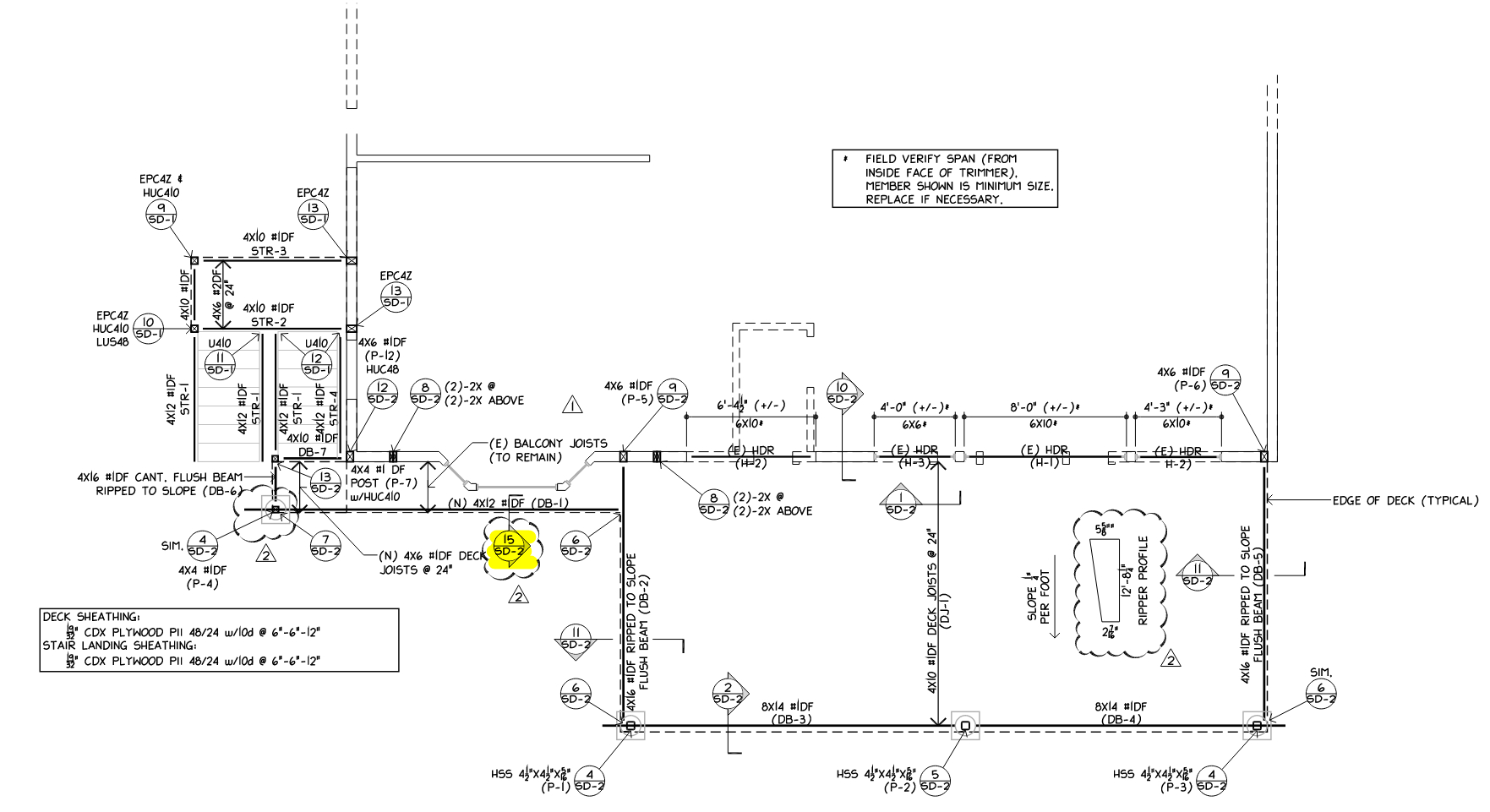
New balcony deck and patio cover.
Huntington Beach (Huntington Harbor), CA
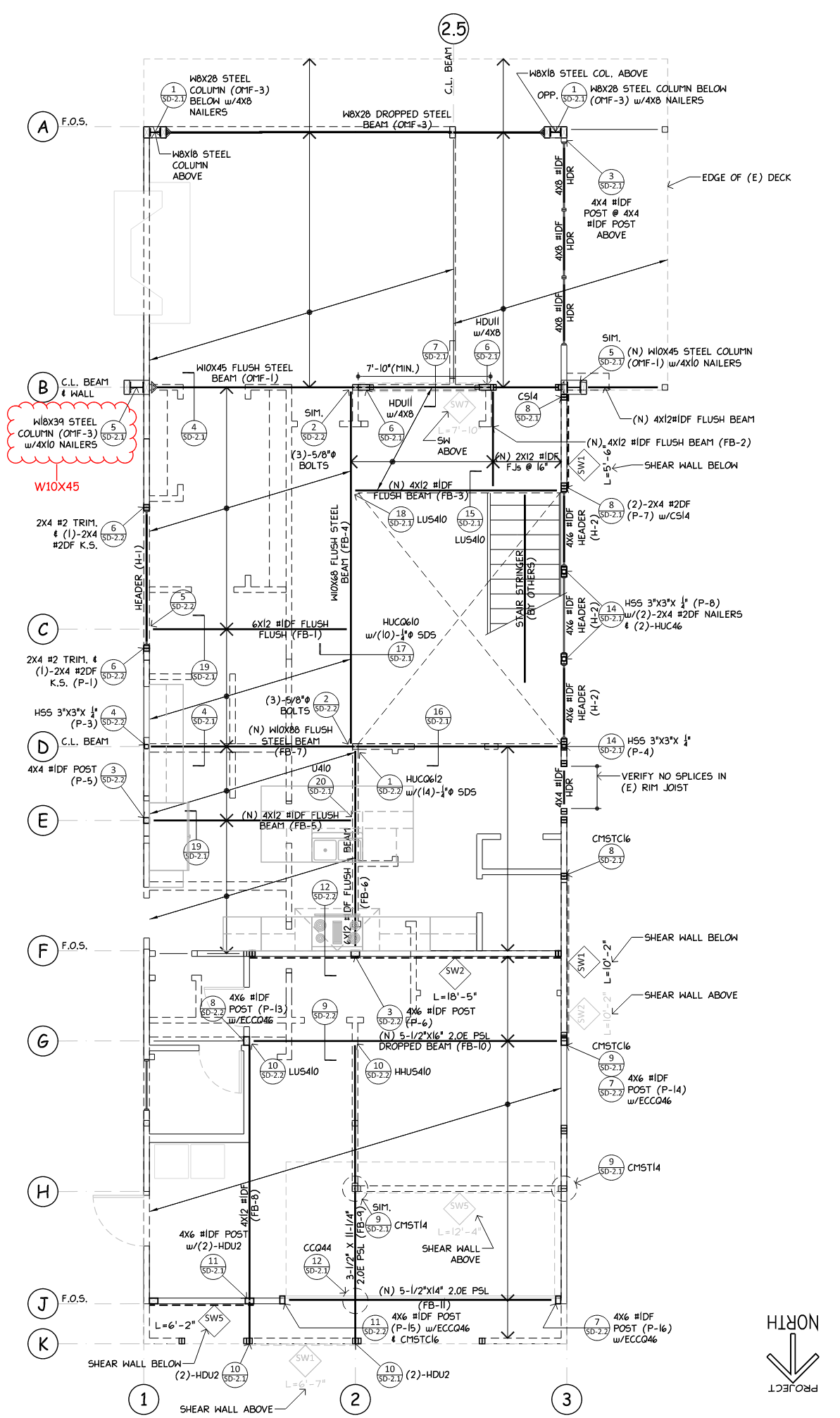
Complete remodel including the removal of existing interior bearing walls on the first floor, new railing at rear balcony deck and a replacement of an existing boat dock deck.
Laguna Niguel, CA
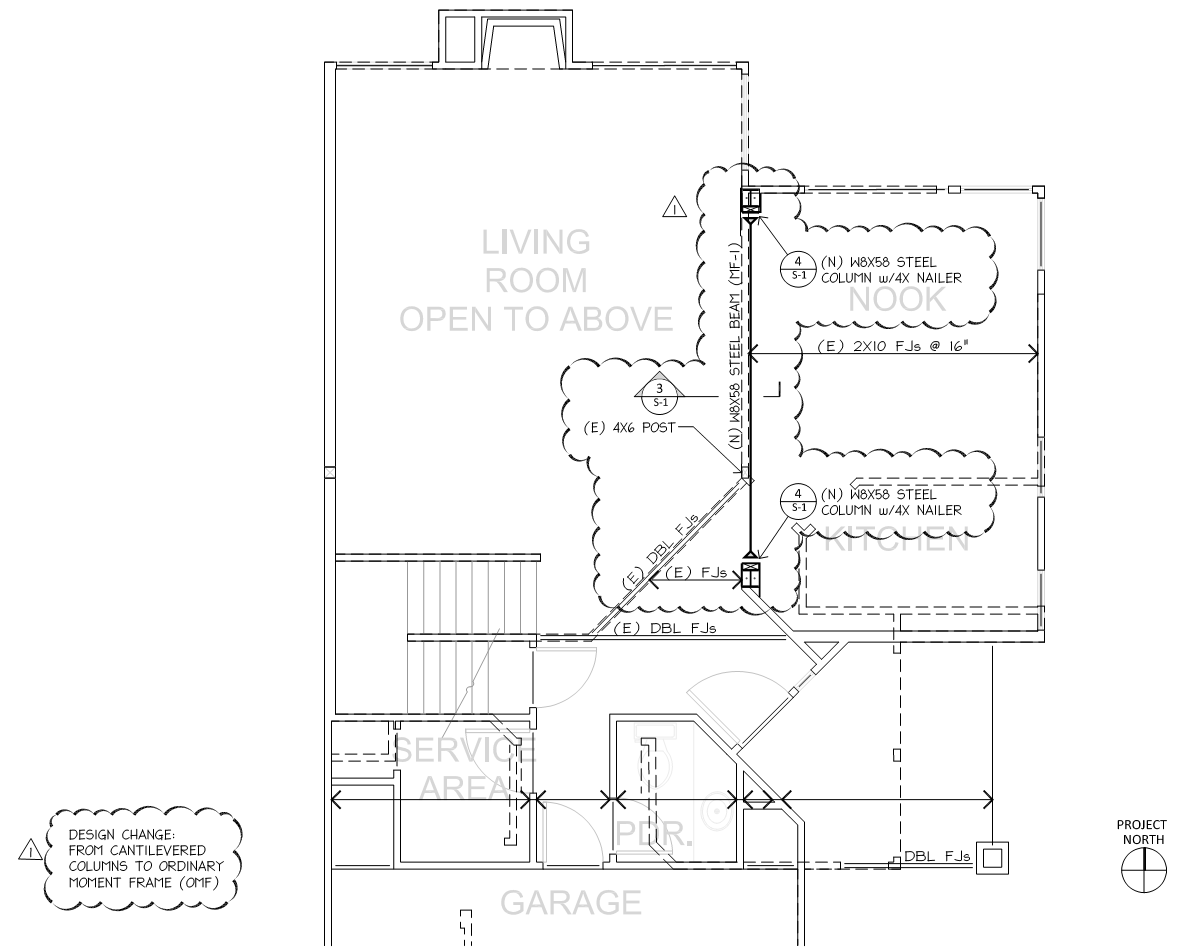
Interior Bearing Wall Removal.
North Tustin, CA
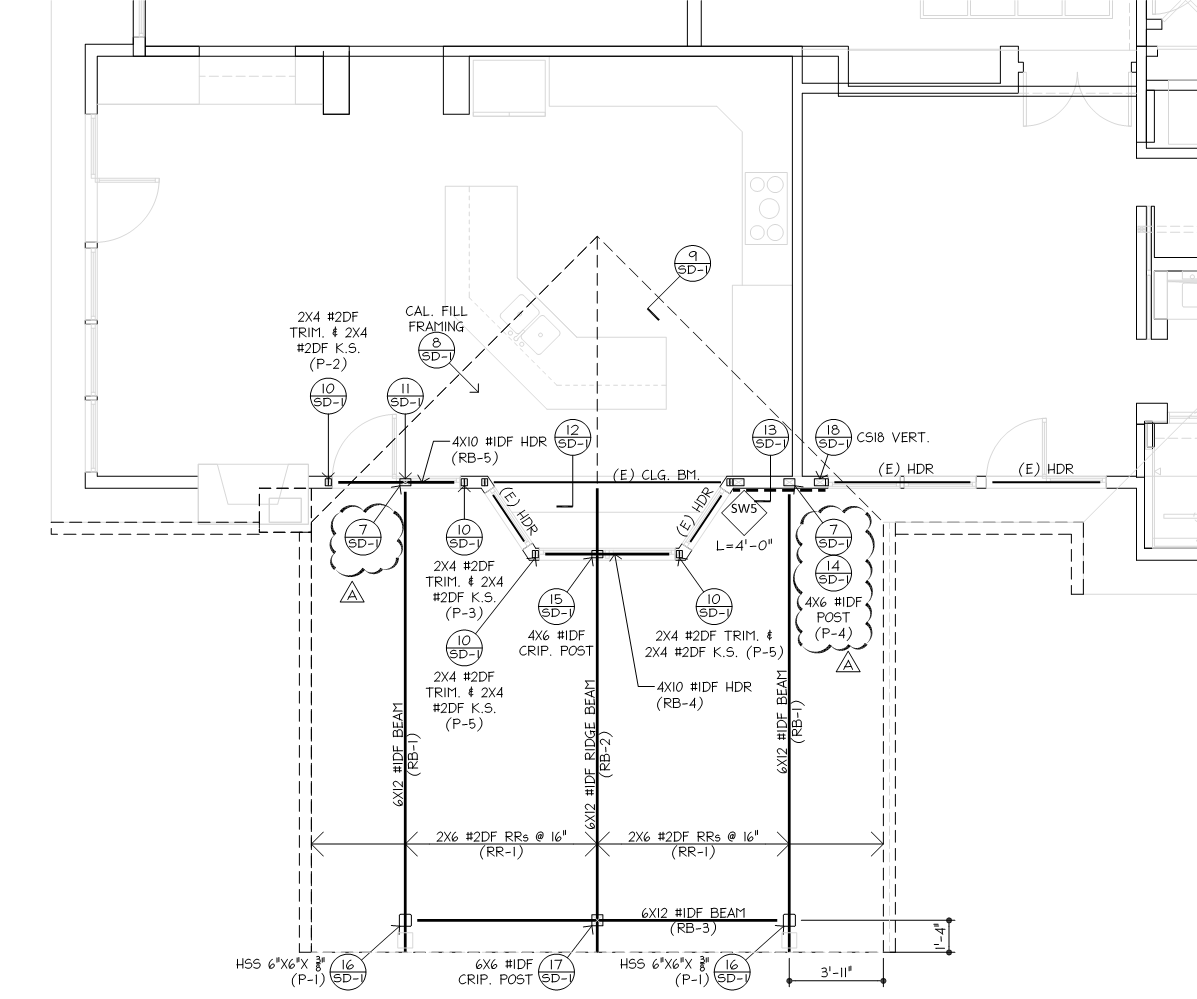
New patio Cover with Modifications to the Existing Rear Elevation.
Laguna Woods, CA
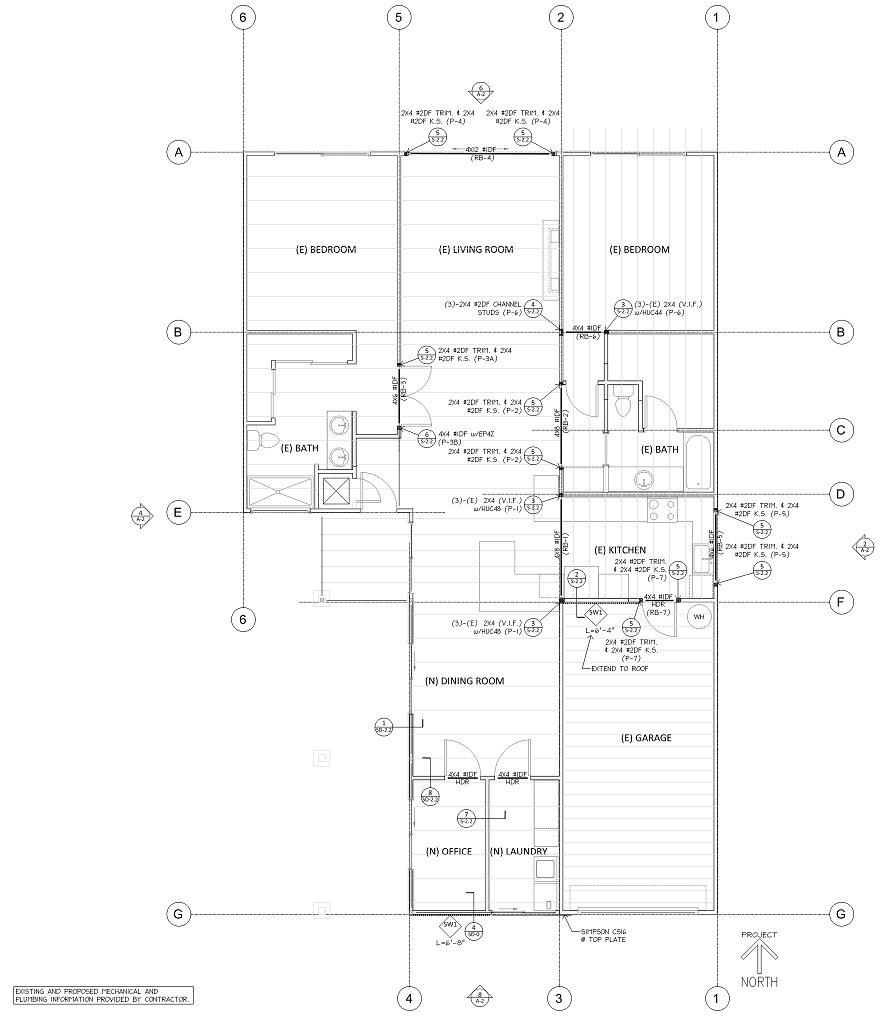
Remodel and Addition to Existing Single Family Residence.